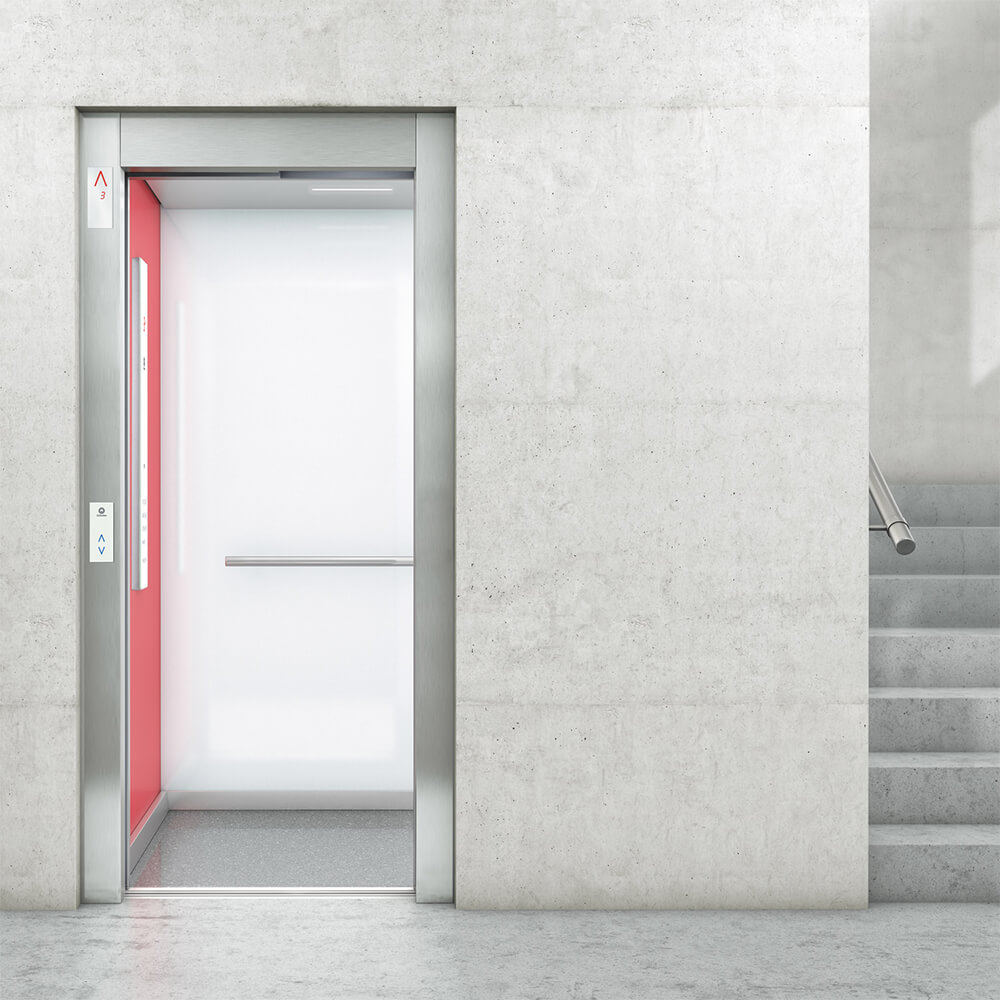Finishes
The details that form the whole and ensure a continuity of space and at the same time an increased life of the construction and apartments are the finishes. We have carefully selected relevant suppliers with expertise in the field and internationally renowned brands so that the result is only exceptional.
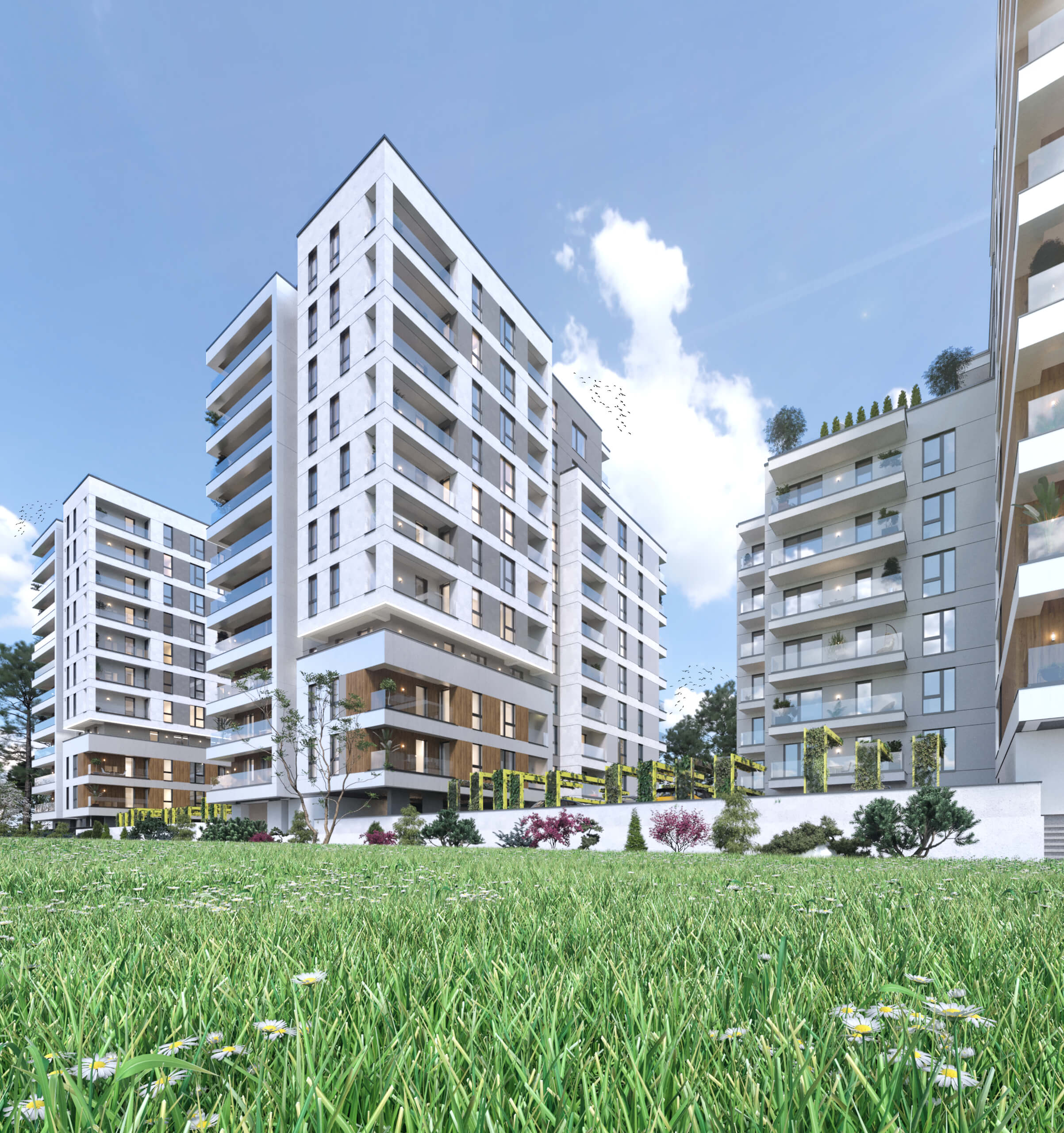
Facades
We chose a mix of the facades, a combination of ventilated and traditional facades. The effect will be a modern look, innovative, sustained also by the ambient lighting through LED technology. The term isolation of the ventilated facades is made from mineral wool and in the traditional facades case, made of 10 cm polystyrene which assures increased energy performance.
Closures and partitions
Exterior walls, the partition between the apartments and then, between the apartments and common spaces are made of 30 cm Porotherm brick, an excellent thermal and acoustic insulator. The interior partitions are made from double gypsum walls, covered with a soundproofing layer of mineral wool.
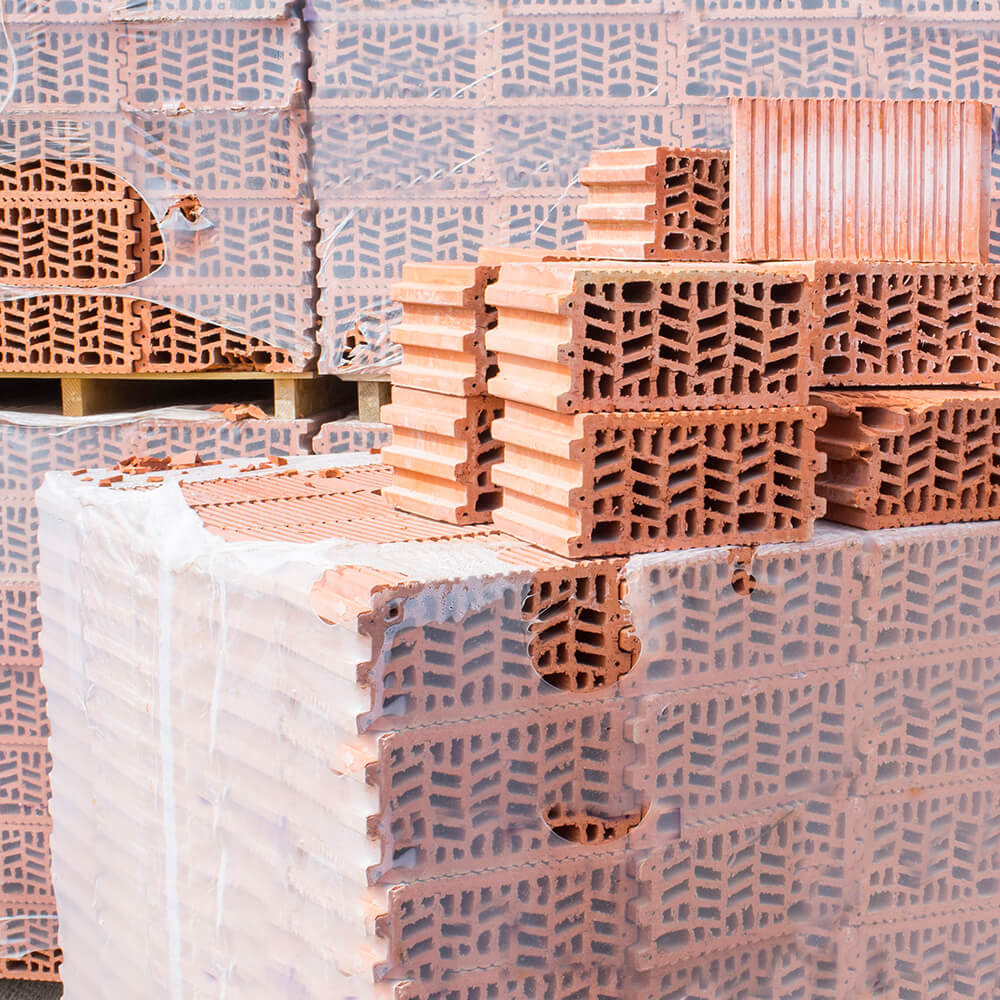
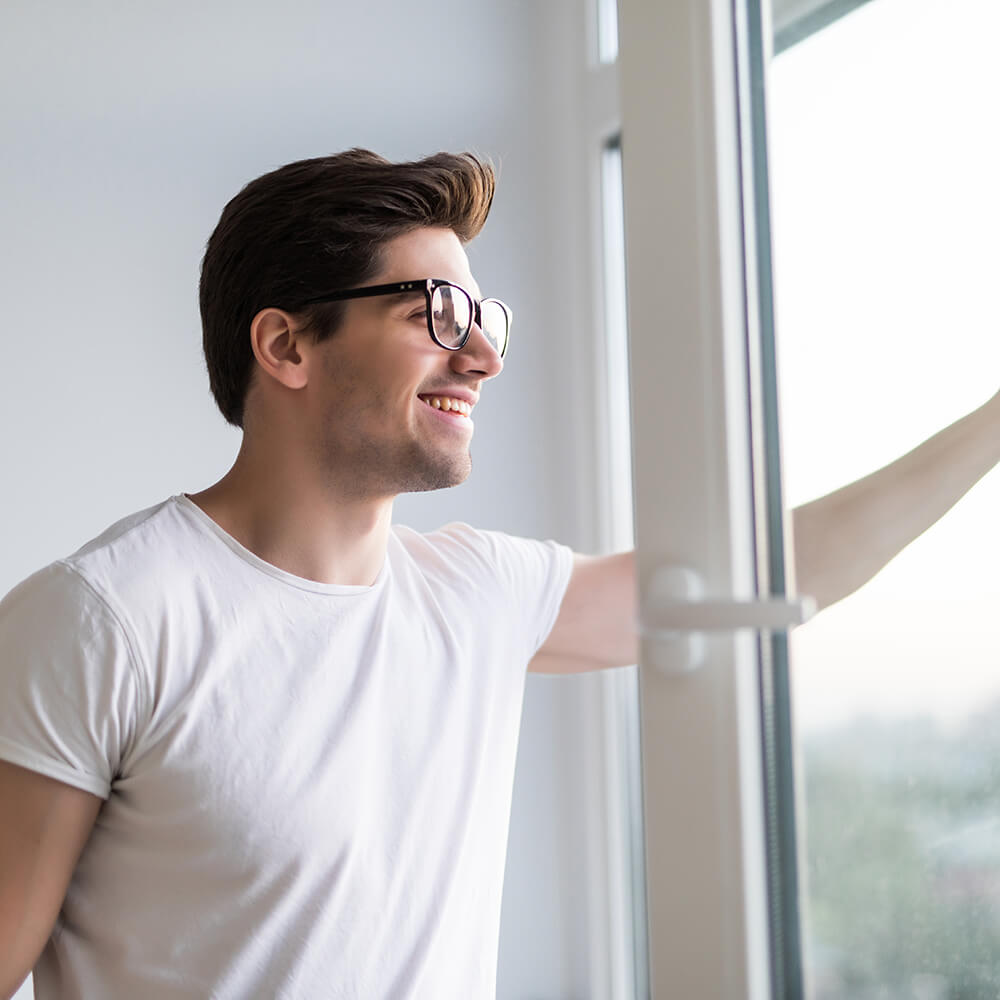
Carpentry
The exterior carpentry is made from Penta-cameral PVC, with 3 layers of LOW-E Four Seasons glass to offer extra thermal and acoustic comfort, and with German SIEGENIA ironware. We chose anthracite color on the exterior to sustain the design of the building and white on the interior, easy to use in any kind of design, without preconditioning the chromatics of the finishes.
Flooring
All apartments have underfloor heating, over which a triple-layered parquet will be installed.
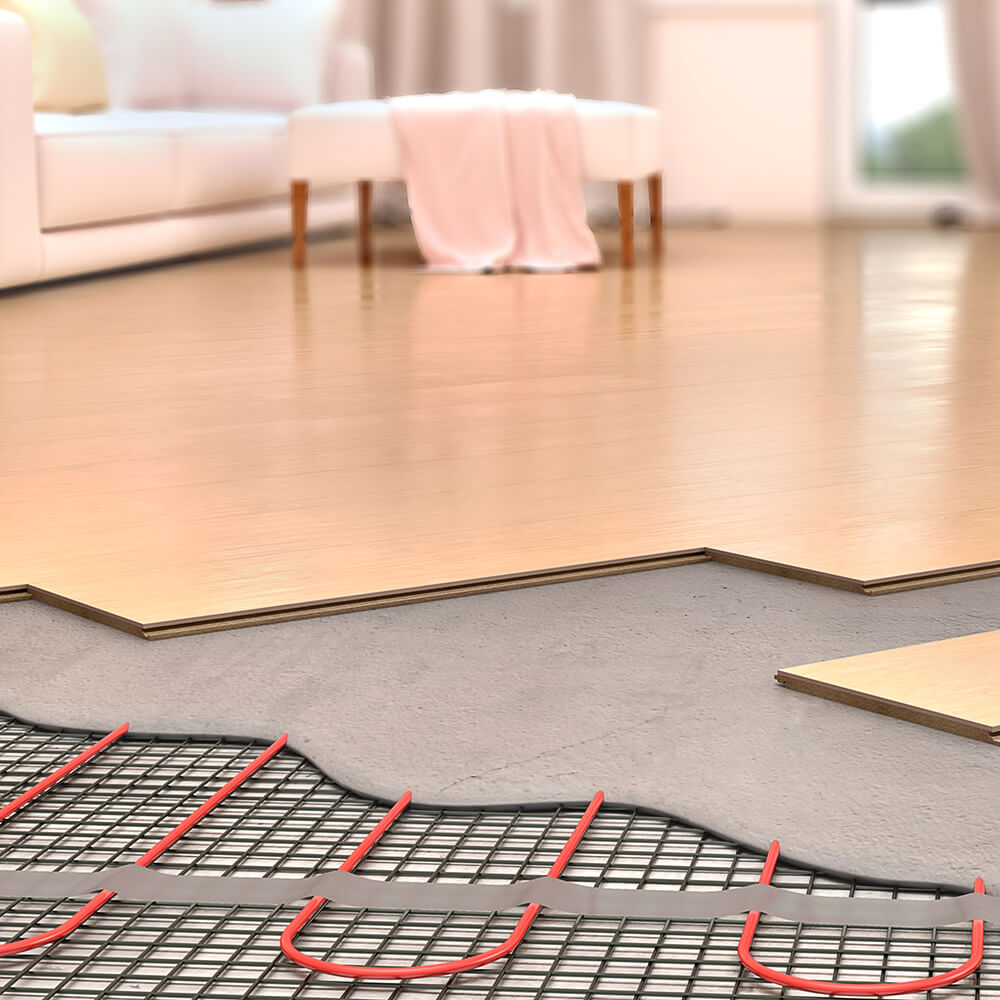
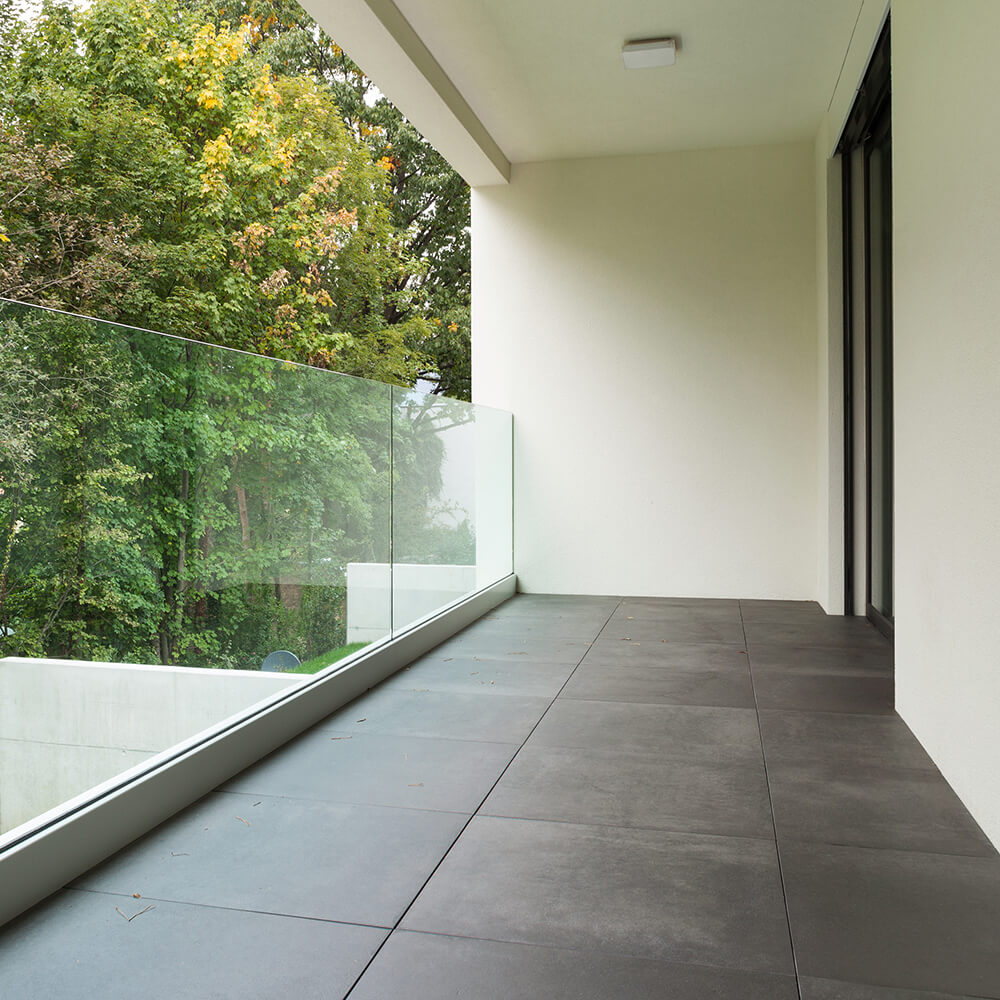
Balconies
Your future relaxing place, the balcony, has safety glass railings, which give the construction an elegant and sophisticated image. The waterproofing and the flooring of the balconies will be standardized to insure an increased construction lifetime.
Elevators
Each building will be provided with 2 electric tandem elevators from Schindler, the market leader in the elevators field. These elevators have a modern design, are energy efficient and at the same time assure noise reduction.
